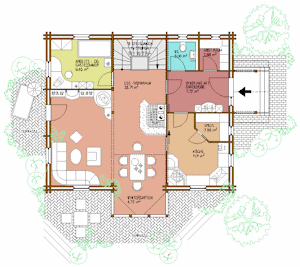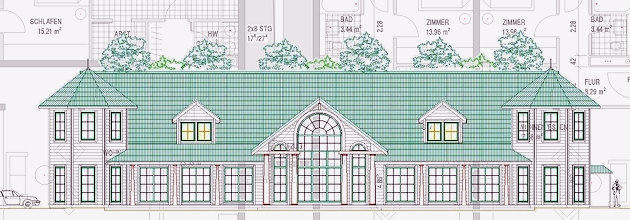cadwork 2D is the introductory module to our cadwork software.

It is a 2.5D CAD system allowing simultaneous two-dimensional processing of data and obtaining information on the heights.
With the 2D module, easily realize all your plans for presentation, building permit, manufacturing or assembly and erection, create your layout with your images and photo realistic renderings.
2D can be obtained as stand alone module at very attractive price. It is included in the various "TIMBERPACK" packages offered by cadwork.
For example, the following features are available to the user for the architecture and shop drawings :
- Drawing by layers to the desired scale
- Efficient drawing and editing features
- Auxiliary lines and dimensioning tool
- Libraries with direct link to the 3D module
- Management of an infinite number of plans and different scales in a single file
- Easy exchange of data using copy-paste with Windows programs like WORD or EXCEL (graphics and texts)
- Interfaces with other programs like Autocad (DWG/DXF import and export)




