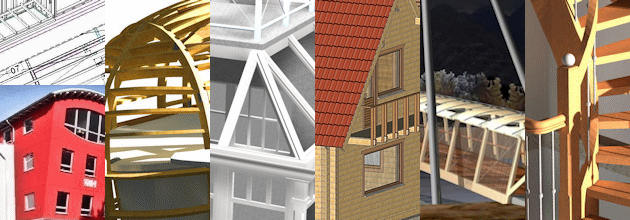BIM and the digital model in cadwork
Building Information Modeling (BIM) has imposed itself in recent years as the new way to think of a building; from conception to end of life.
Created to increase productivity and efficiency it helps all involved share knowledge.
Cadwork has always adopted this philosophy where elements have geometric, production and economic information.
Cadwork has allowed designers to build 3D models for over 25 years helping them along the way with tools designed specifically for them.
BIM is a new way of integrating all disciplines into a single global model.
Use architectural data in Cadwork to do:
- Free design
- Automated Framing Module
- Roof Module
- Carpentry
- Automated Shop Drawings
- Assembly Shop Drawings
- Lists
- Automated Framing Module
- Roof Module
- Carpentry
- Automated Shop Drawings
- Assembly Shop Drawings
- Lists
- Manual Shop Drawings
- WebGL Exports
- Machine Exports
- etc...



