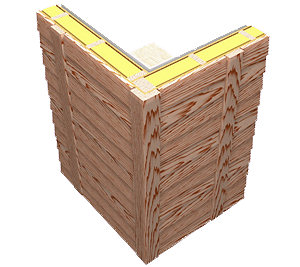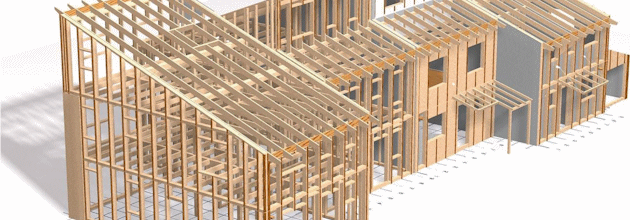Using its Element module, cadwork can perform automatic components positionning and comprehensive system of walls or other wood related-frames such as log home, post and beam etc. The combination of different wall systems is also possible
The number of layers (structure, sheathing, lathing ,...) is unlimited. Each company's specific connections, doors, windows as well as hardware can be stored in a catalog and will be used automatically when generating components.

The details are modelled in 3D with the usual tools and saved in a catalog. Using this method, one ignores the tedious input of infinite values in a table without overview and even cutting the cost of individual programming.
You can also use your architectural plan view as a basis for the Element module. To do this you can also use an external architectural plan and go through the various interfaces (HLI of Arcon, DTH, Vi2000, Bauset and IFC ).



