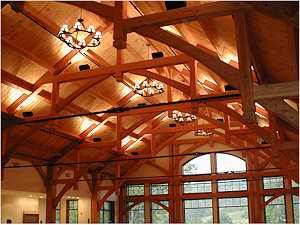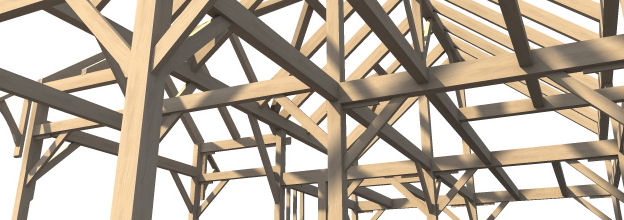In timberframe construction, cadwork brilliantly blends the art of traditional joinery details and possibilities of a modern system of building 3D CAD / CAM monitor used with CNC machines. Unique objects of ancient architecture are achievable using the latest CAD technology to a totally competitive price.
The timberframe house is designed in 3 dimensions with all its assemblies: tenons, scarfs, shoulders, half-laps, splines, dado, pegs, end-profiles and other assembly details. Thus, the customer sees his house taking shape in cadwork 3D and may also influence the design. Ultimately, the customer's wishes are in no way limited, at least from the constructive side.
The quality of construction depends crucially on the quality of manufacturing drawings, data sheets, wall plans and machines control. Therefore cadwork emphasizes the development of its software on an automatic calculation of clear and precise shop drawings.

Ultimately, the customer gets what he had dreamed when he opted for a timberframe house. Outside and inside, the construction details are made with the utmost precision and their house is warm and full of atmosphere.



