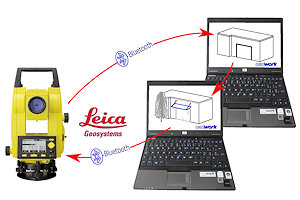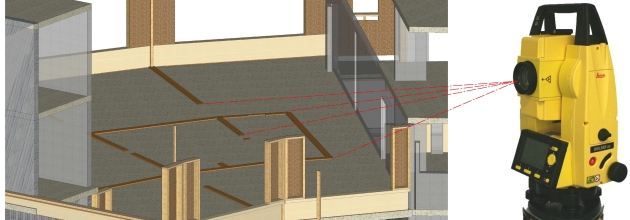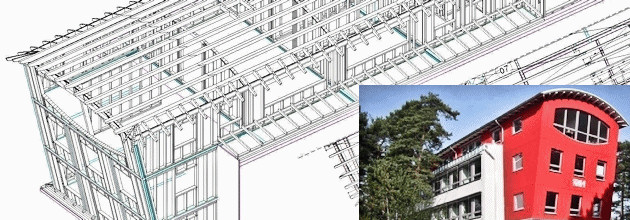All houses are not new constructions. Thus, more and more small and medium businesses in the wood construction specialize in solutions for processing or upgrading.
The transformation and development of existing buildings requires a designing tool and a free and flexible planning. The buildings, for which one must develop planning, are often anything but rectangular, straight and symmetrical.
No problem for a CAD solution offering a direct link to your Total station.
In "As built" mode, the building measures are taken with precision. The measured points are transmitted via Bluetooth or cable directly to cadwork 3D.
Following the measurments, the sketch takes shape. Additional information for each line greatly facilitate subsequent evaluation.
In "layout" mode, planning data (ex. situation points to eliminate) are referred to the total station and can then be projected exactly on site.

As a whole:
Software, Total station, cadwork training and support. Free interface for our customers.




