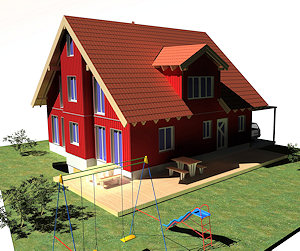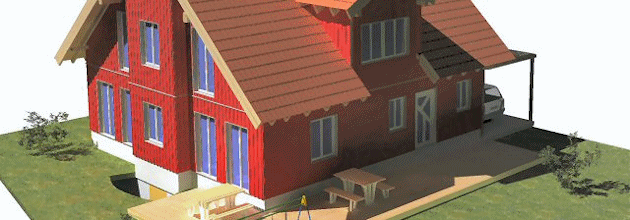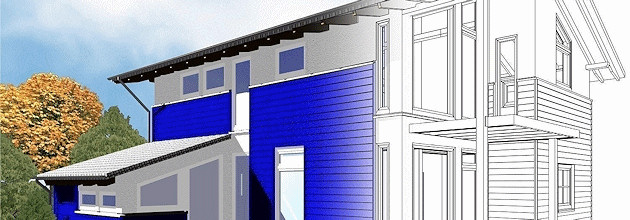It doesn't matter if you want perspective views or renderings for drafts or concept drawings or floor plans and elevations for permit drawings. Even with the cadwork basic package you can cover all your architectural needs. A powerful layer manager, extensive libraries and architectural dimension styles allow you to create amazing plans easily and quickly.

Developing a 3d model and following the building process in a real 3d space will convince the new home owner. At the same time the 3d model is used to automatically create sections and elevation drawings.
Design or planning errors and mistakes can be recognized in the 3d model early and fixed before they cause problems. You can cooperate with other architects and builders using different interfaces such as DXF, DWG, or IFC. If you create a floor plan in cadwork 2d it will also contain 3d information and can therefore be used in order to automatically create 3d walls or columns.
cadwork directly interfaces to the rendering software Artlantis. Export all data such as geometry, textures, and axis directions and quickly create photorealistic renderings or animations without redefining materials or textures. Cadwork also offers interfaces to most other rendering packages.




