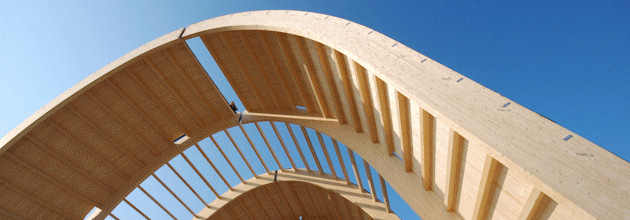You are here: Home
Welcome
cadwork is the market leader in software solutions and CAD / CAM 3D for wood construction, framing and carpentry.
Discover the new cadwork global modeling solution, complete and flexible, covering each stage of a project, from designing to site management through to coding and production.
A flexible and unmatched power that meets the needs of all types of construction (wood, membrane, concrete, metal ...), using pioneering technology to ensure maximum speed at viewing and access to data.
With cadwork, you have all the required tools to develop your business and will never be deadlocked.
... Did you know ?
... About 90% of our 4200 customers are SMEs. Thousands of wooden constructions like timber frames, prefabricated panels, modular homes, log constructions, solid wood walls, SIP's, glulam's and any desired hybrid combination as well as innovative engineered wood constructions have already been designed with cadwork using 8500 cadwork licences worldwide. Our 3D software can manage all these systems in an automated fashion and as detailed as you need. It is a decisive advantage against the competition.
... Our international presence, worldwide 25-year experience and expertise guarantee you a safe investment. Manufacturing and production obviously goes with interfacing with most common machining centers and other multi-function bridges.
... Each customer has different requirements but all have the same goal: plan quickly, safely, reliably and ensure a worry-and-hassle free production and installation on site. Our software allows you to manage all building systems in an automated way (frame, prefabricated timber-plank, Lignotrend, timberframe or others).
Moreover, cadwork brings interoperability to exchange with all actors of a BIM project. Through IFC, cadwork favors OpenBIM and allows you to enhance your skills by avoiding re-keying phases and allowing you to inject your work in the digital model. Send production data directly from your building information model (BIM) to the current machining centers and or assembly lines.
With automatic process recognition, manufacturing may be performed on various machines. Automated processing of assembly drawings, parts lists, piece by piece drawings, wall assemblies and detail parts also allow small businesses to plan construction of individual turnkey wood houses economically.
What better than being able to try it out before you buy it ? Following a 2-days training, you will have a free 2-month trial version including phone support from our technical staff and all services included in our maintenance package. Let us convince you with our trial version !
... With cadwork, everything happens very quickly, so that followling a 2-days basic training you are already up-and-running and able to work on your own projects. Following the basic training, you can practice with this great tool using our 2-months trial version, including phone support and all our services.
... The Professional Package including modules 2.5D, 3D and list allows you to quickly create any building from scratch, without restriction, and produce plans and lists.
... The Student version at $100 includes all features of the original version without restrictions. It is valid for the period of study in many partner institutions. Moreover, it is still free until six months after graduation.


